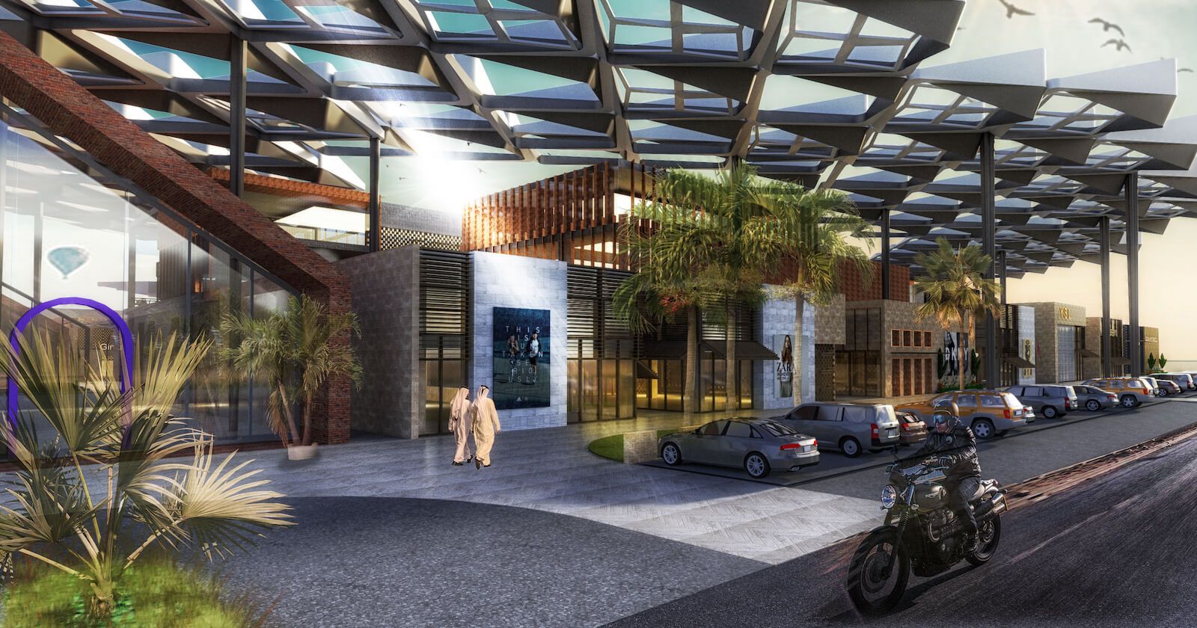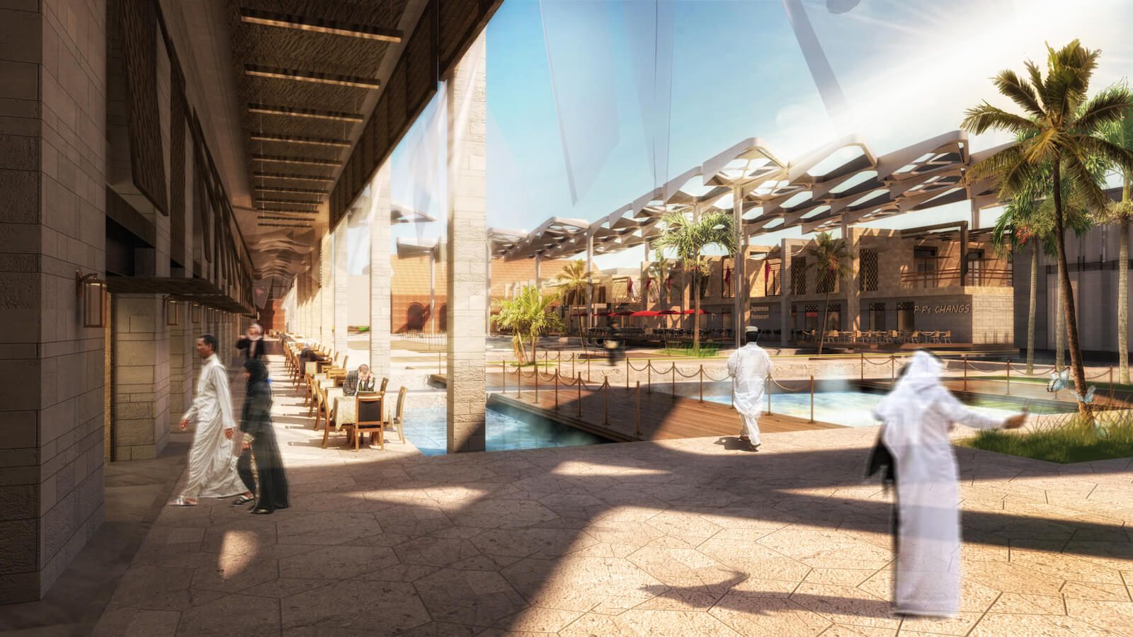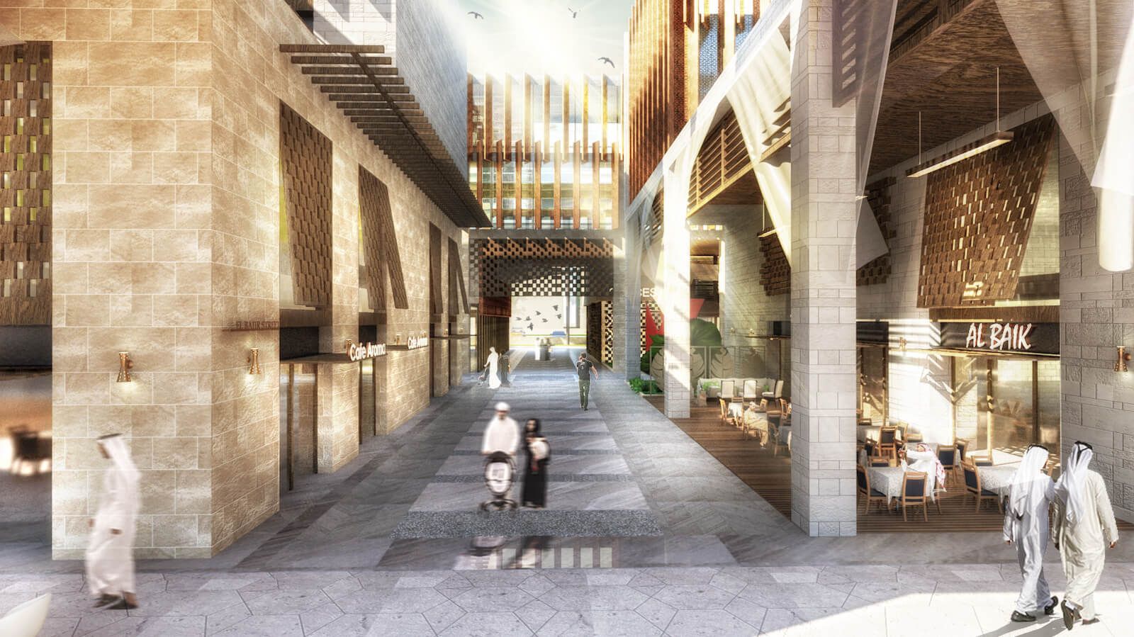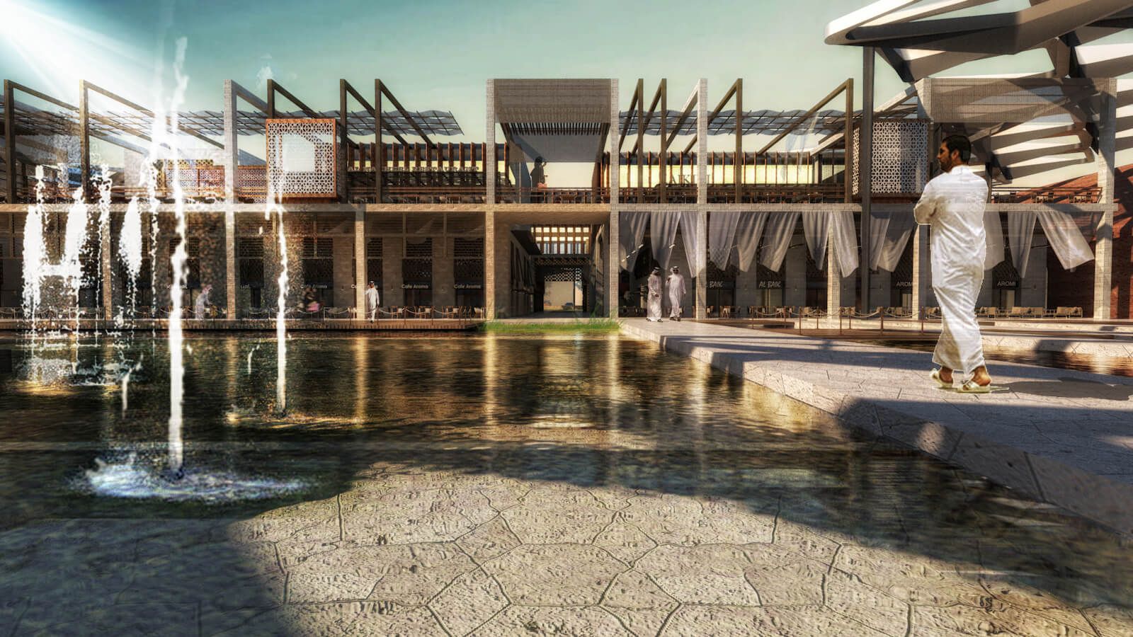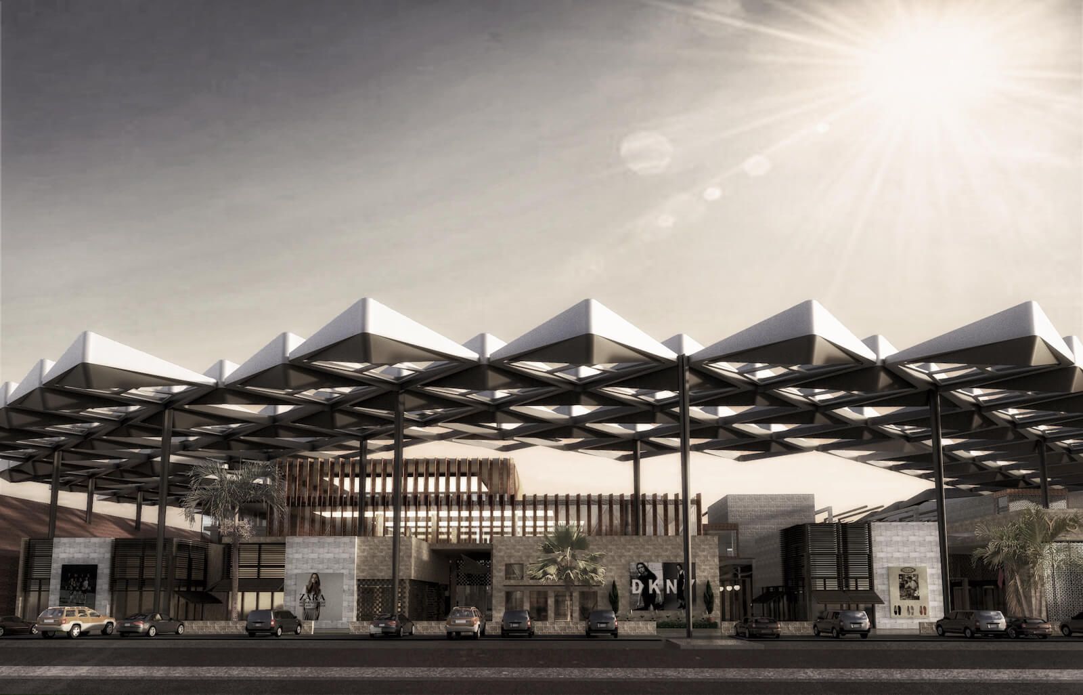
WATERGARDEN JEDDAH
Jeddah, Saudi Arabia, 2020
The major starting point of Watergarden Jeddah is to present qualified and pleased places to users within the limits of climate conditions. In Saudi Arabia, city of Jeddah; Watergarden creates its own references by facing the street where there is no dense housing. The project which is near the public spaces , purposes to contribute the region to be a center of attraction with its trade areas and housing zones.
Hot and arid climate which is the most significant factor determining the designing process is accepted as an input varying and transforming the installation .At the very center of the public area which is quite open from outside, there is water besides massive and opaque volumes are forming contrast and draws attention to the center. Circulation areas which belong to parks and houses are located at the edges in order to create a continuous and wide space at the center. There are roads connecting different functions together; around the water pool, vertical circulation elements defines streets. From this aspect, the pool which collects users in the water-focused center in the beginning, then distributes the users and directs structure. The terraces formed in the upper level aloow softening of the building mass and revealing differentiating perspectives.
