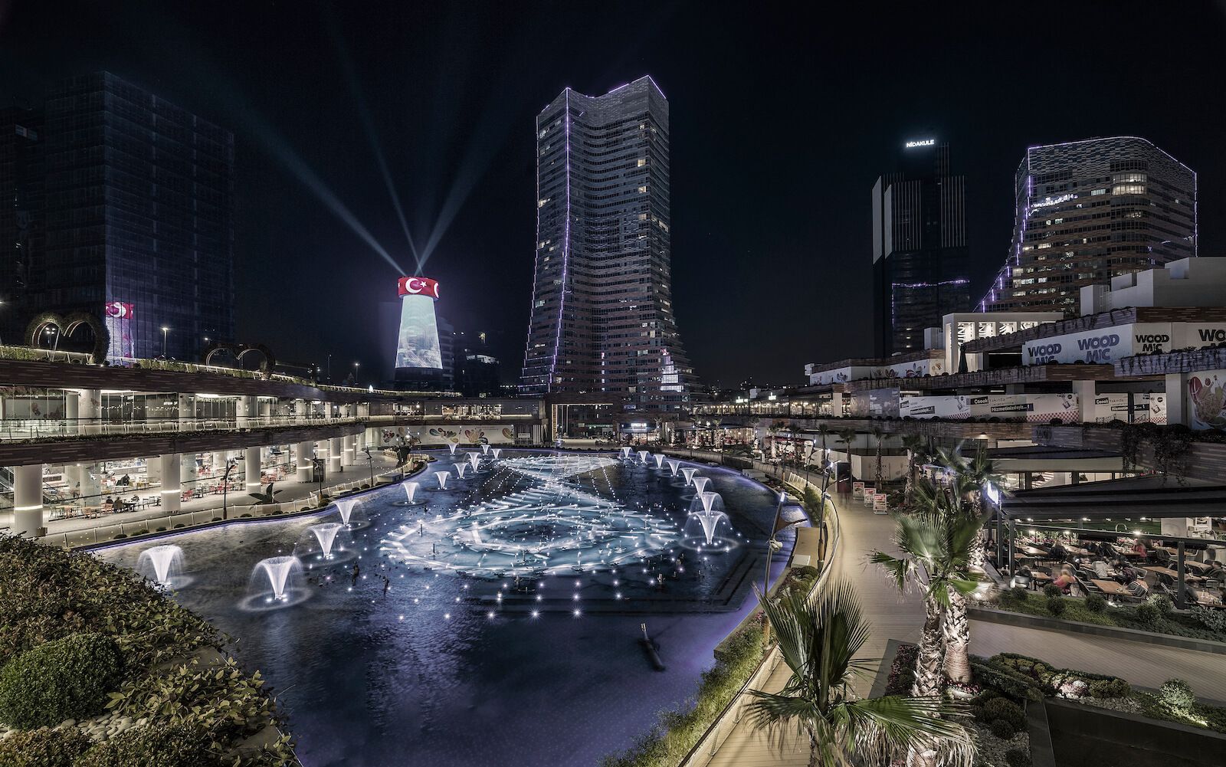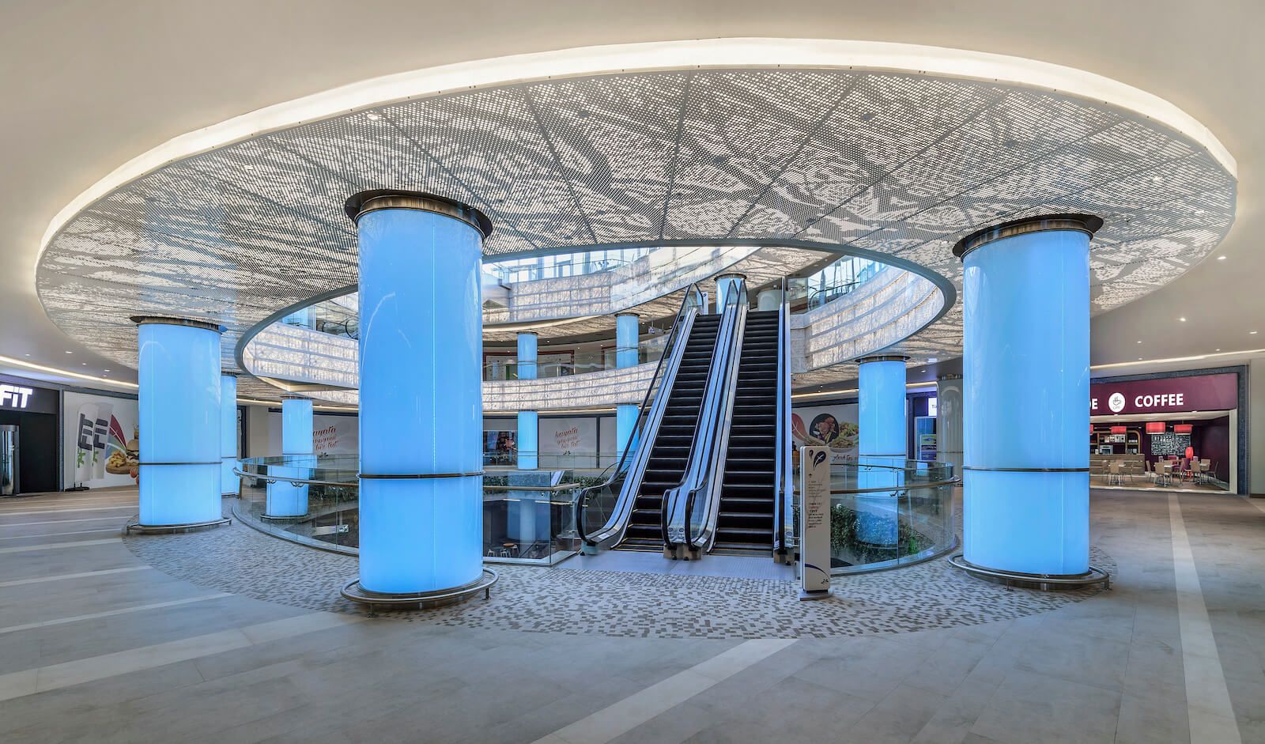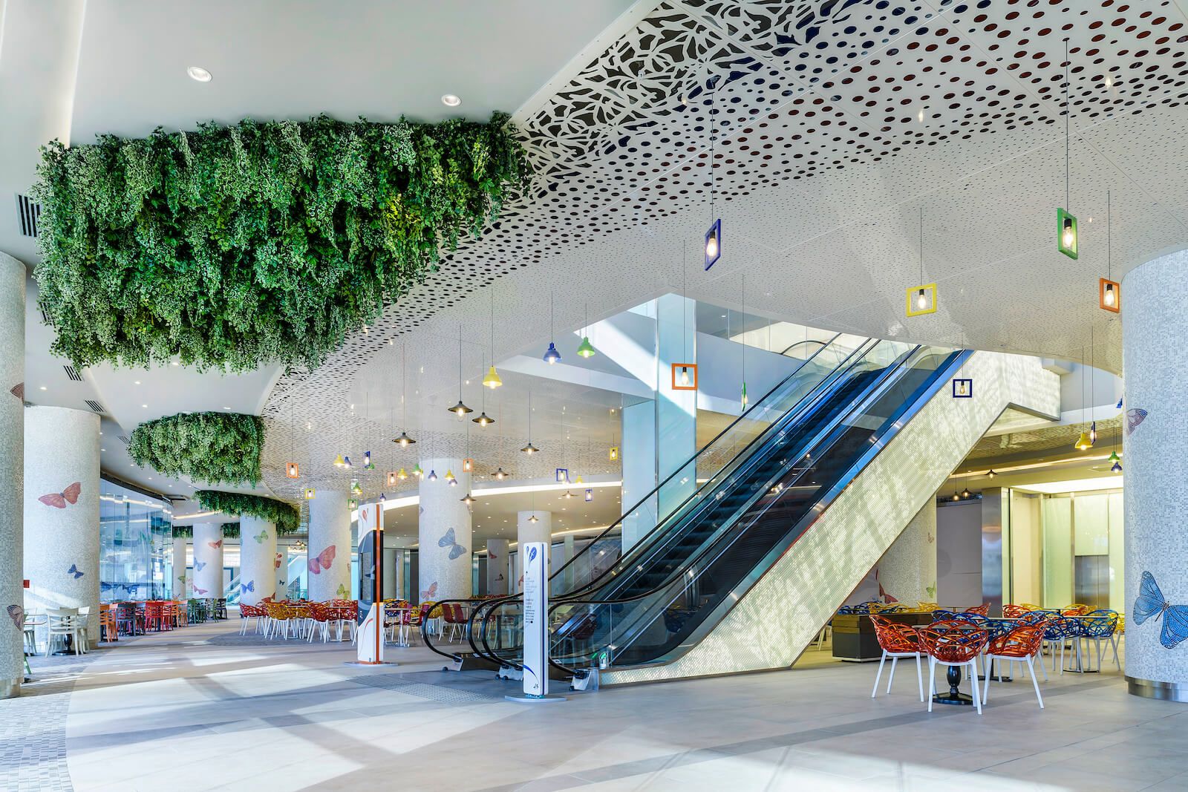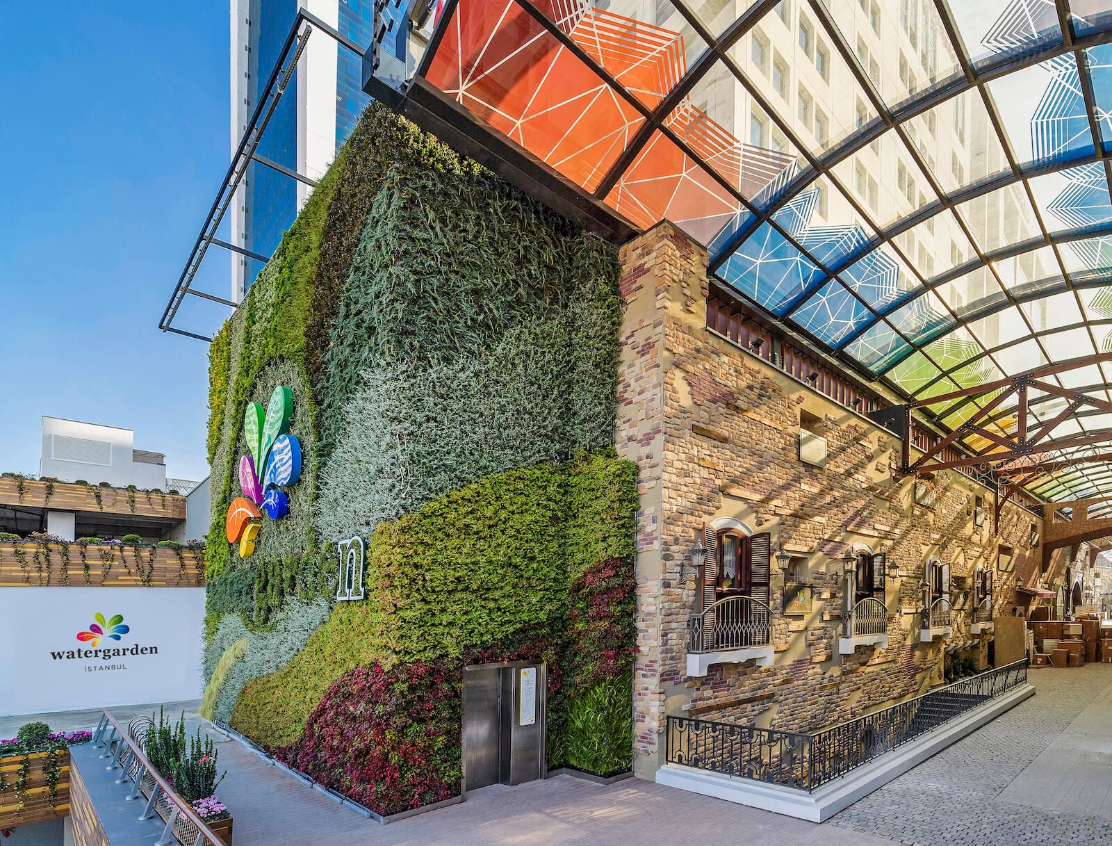
WATERGARDEN ISTANBUL
İstanbul, Turkey, 2016
The Watergarden Project distincly from usual shopping mall concepts, is a recreational center focusing on gastronomy while water is positioned at the heart of the project. Unlike other approaches where different conventional function sassembled under the same roof, related but different characterized functions are embraced with an atmospheric manner. Creating an alternative design concept for the malls which need inovator vision and have difficulties to maintain with stereotyped attitudes was the main goal for this project. Out-of home consumption and incresing request to organic farm products influenced Watergarden to get designed as a gastronomy center.
Besides show pool and surrounding restaurants and bistros; like nostalgia Street, organic bazaar, cinema complex, activity field, theatre hall and cullinary art school, numerous functions collected together. This cooperation was the most compulsive factor togather al lthose different function sharmonically. Before it become a physicalobject, thetouchbetweentheuser and the structure was put in the context. To make this relation stronger, neutral spaces are created; so people could dominate the place as they wish.
Show pool is the leader of specially-designed concept areas. The pool where shows arrange periodically became the attractiveness center of trade volumes around it . Restaurants and bistros where open areas, semi-closed areas and closed areas are arranged equally are positioned accordinly in order to see the Show pool . In this way dining action became more enjoyable.


